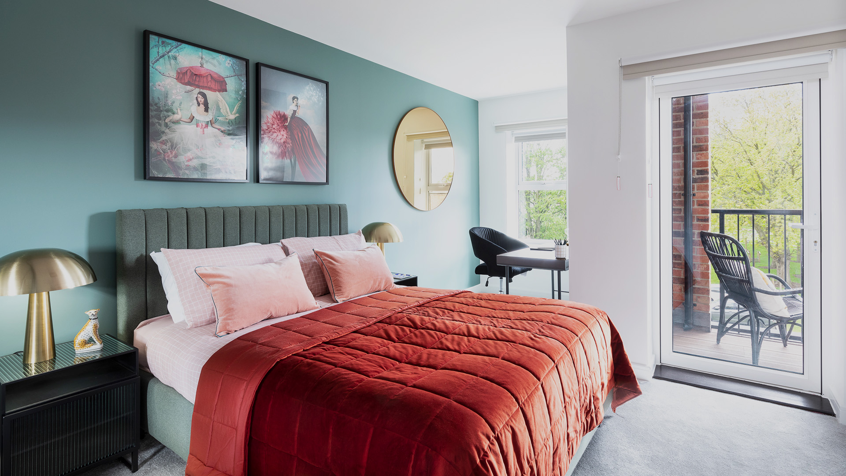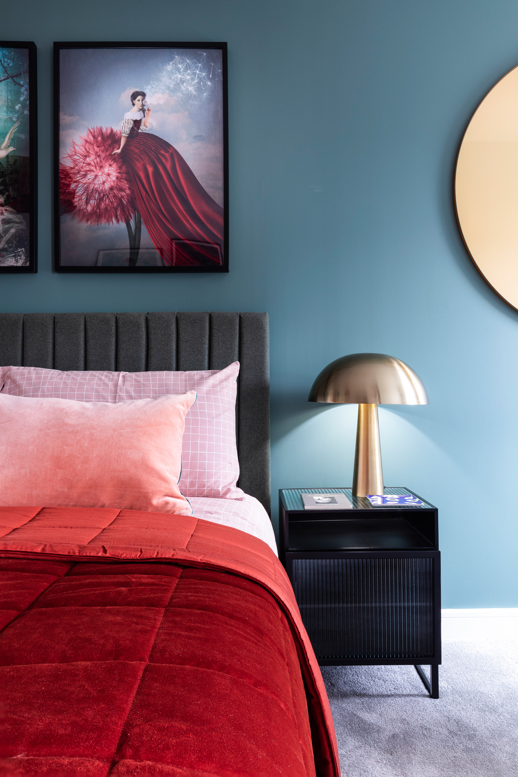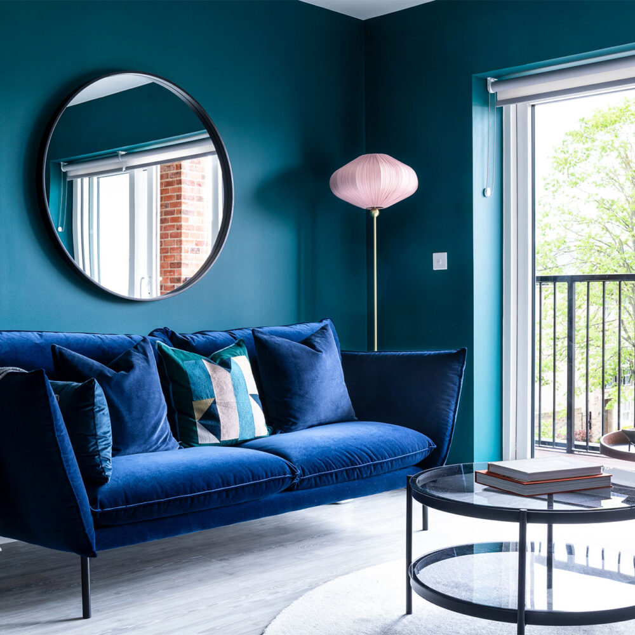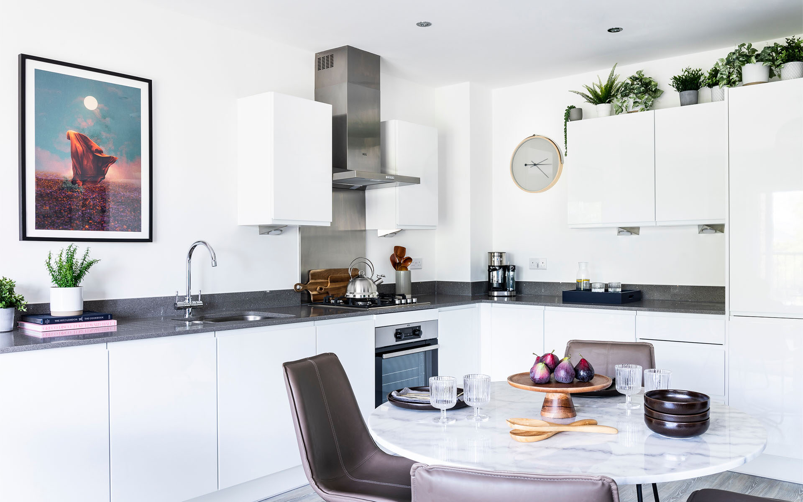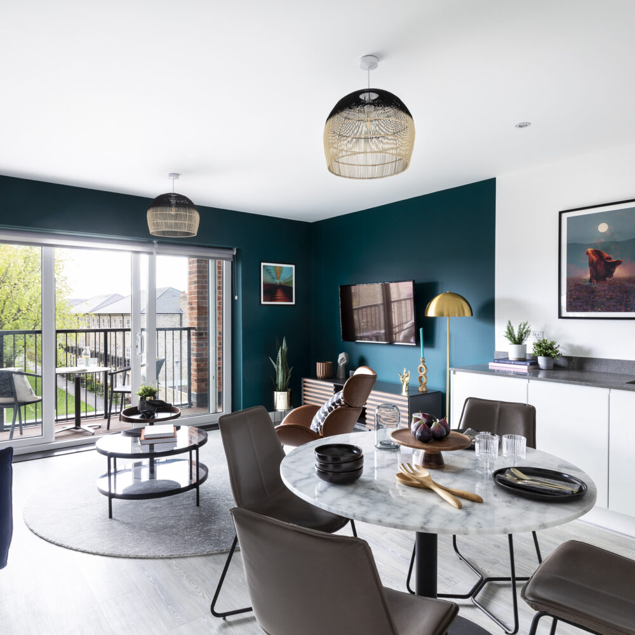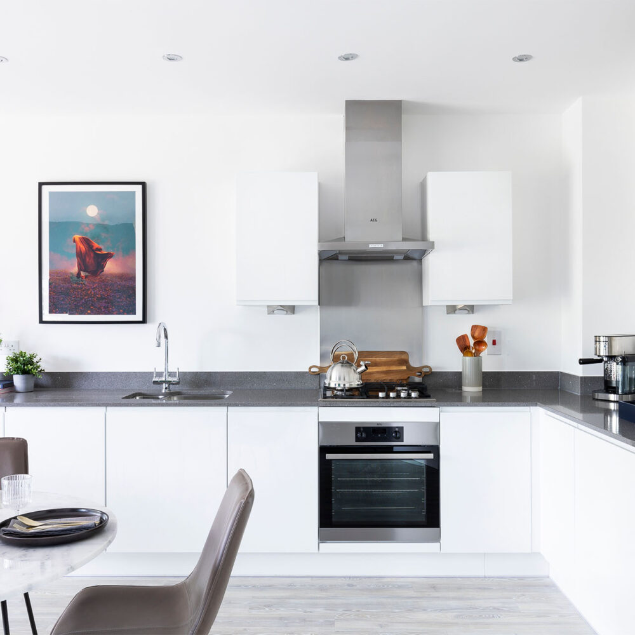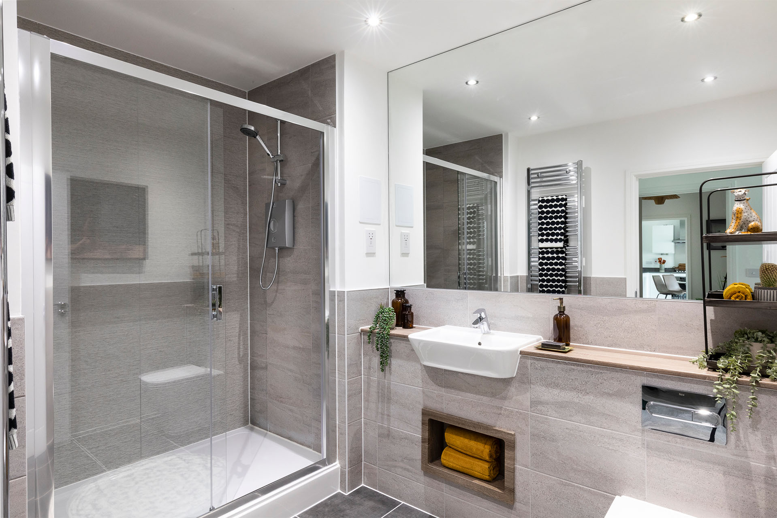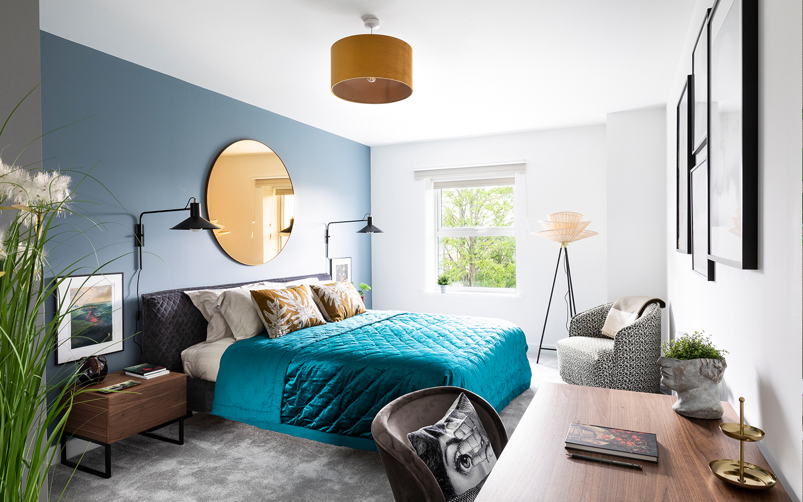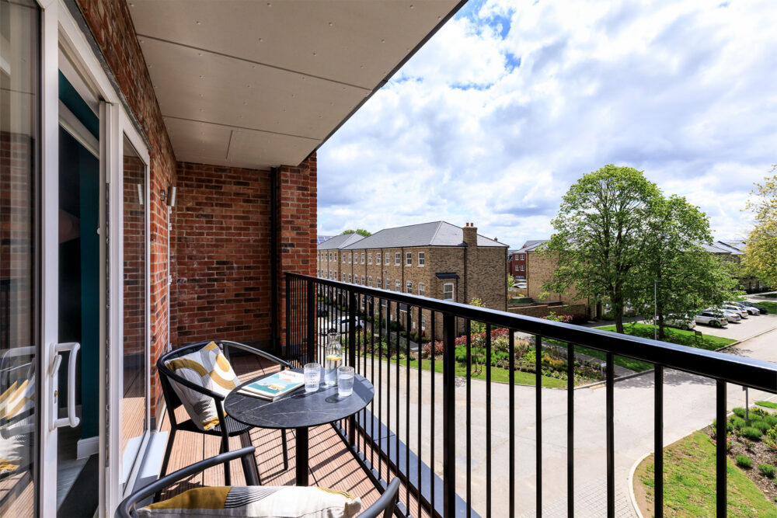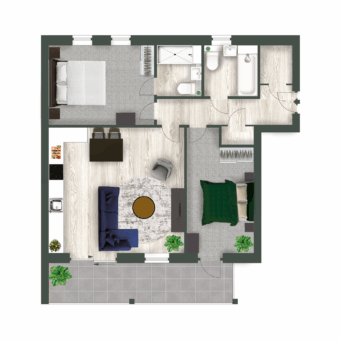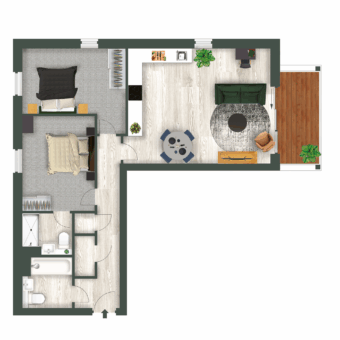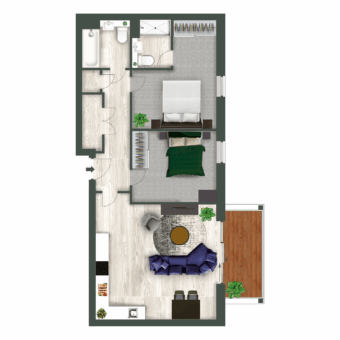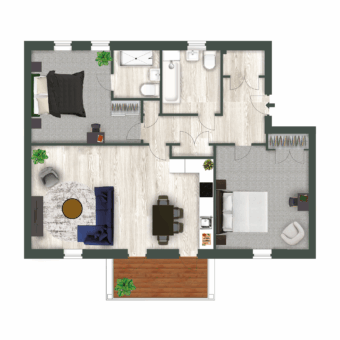Kooky Whetstone
Prices from £495,000
LIVE THE LIFE
OF YOUR DREAMS
With communal areas stylishly designed to have the wow-factor of a boutique hotel, and the apartments themselves benefitting from a carefully curated high specification, Kooky Whetstone offers an enviable opportunity to enjoy cosmopolitan living in north London.
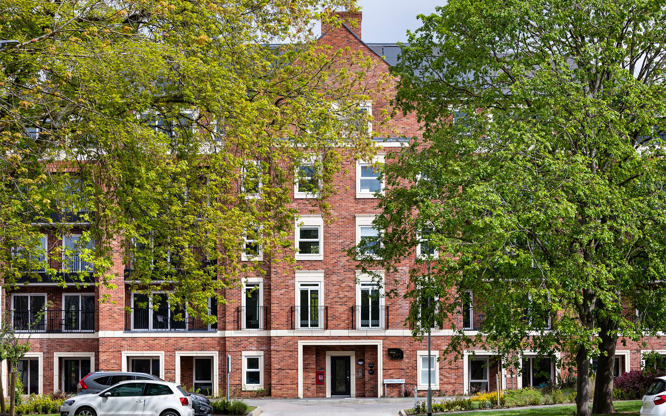
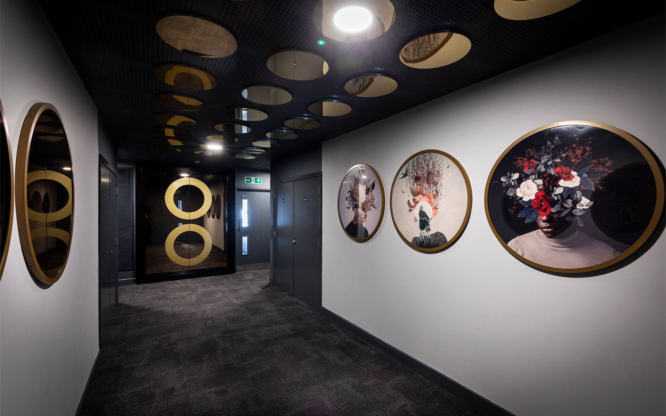
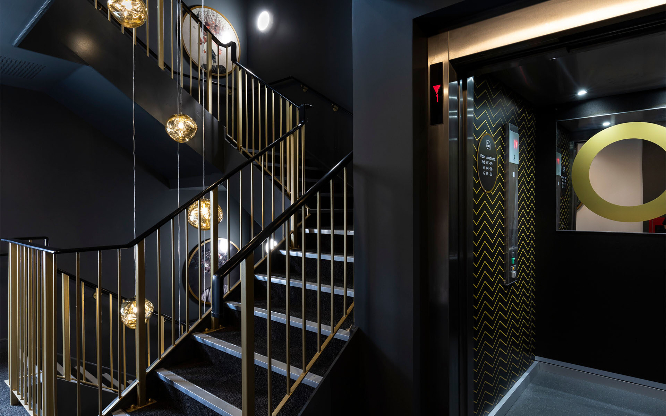
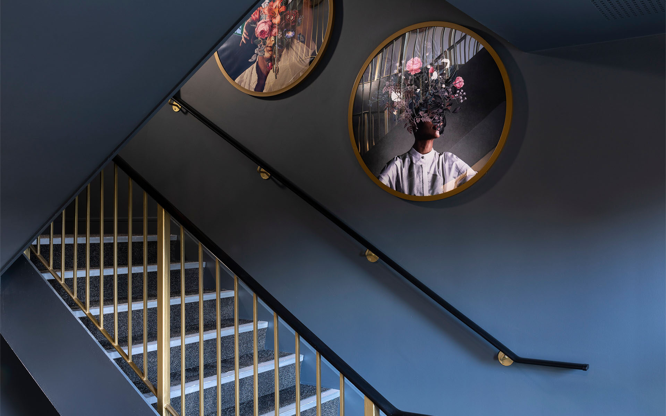
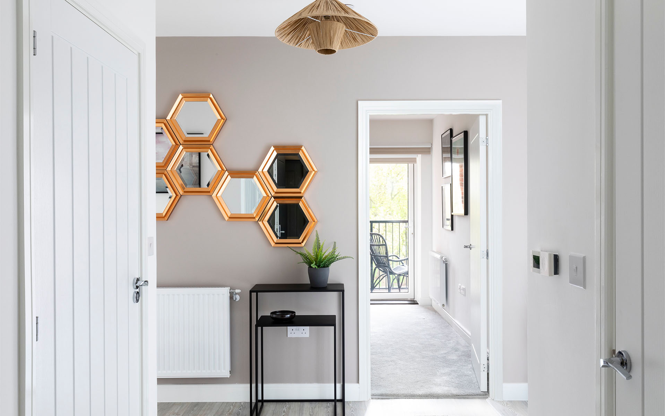
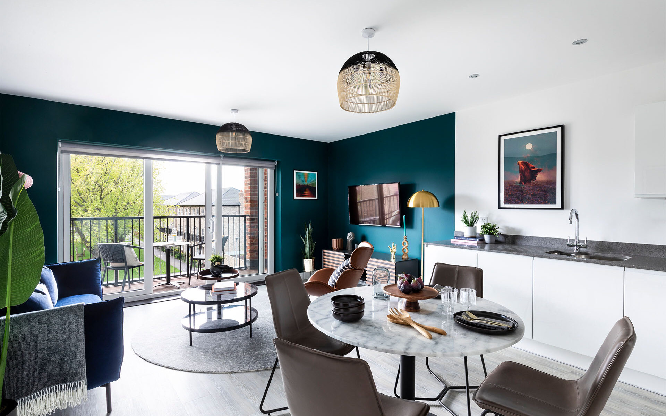
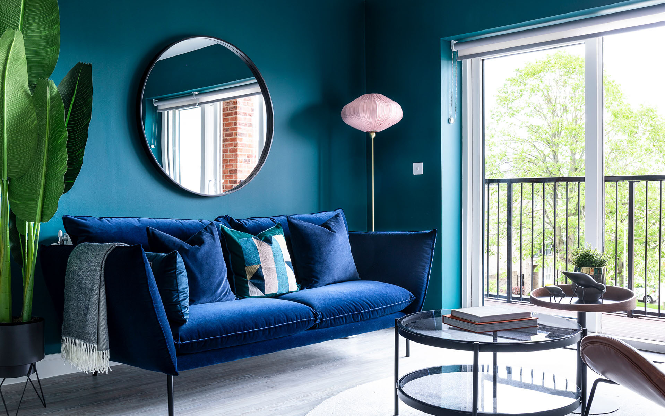
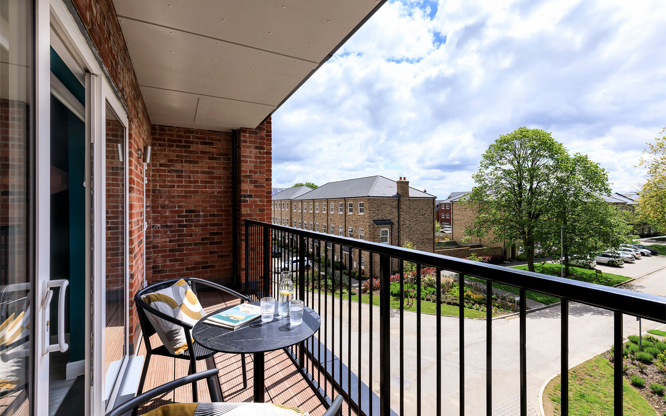
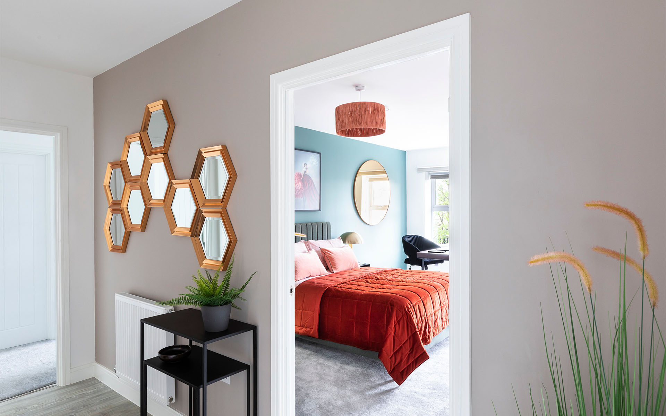
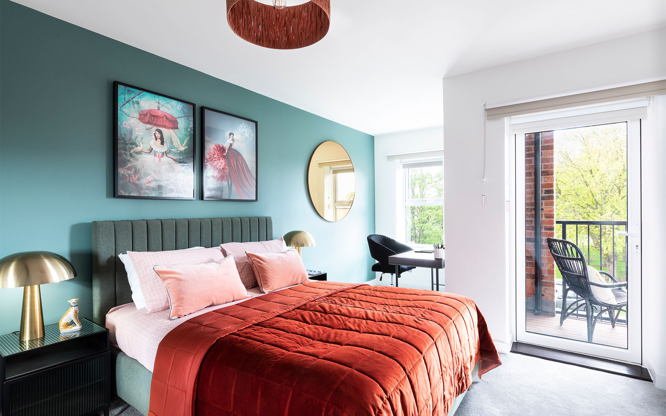
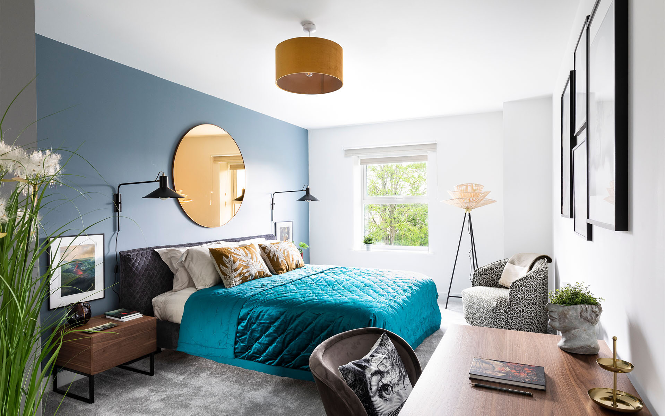
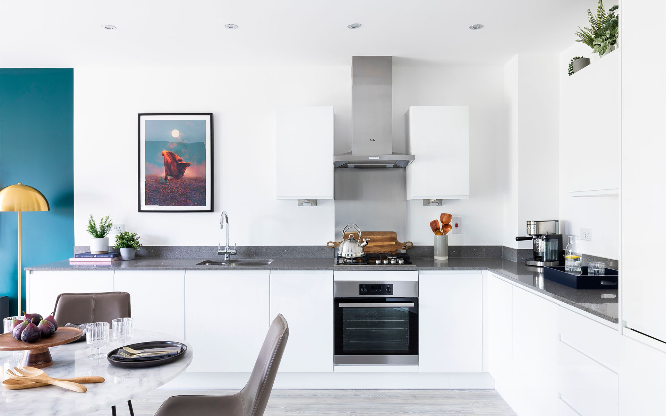
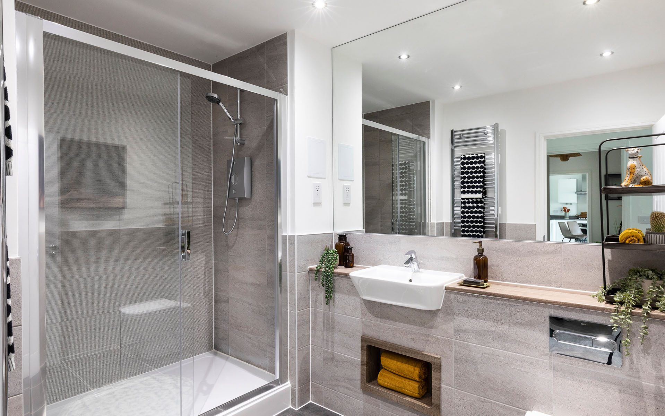
Why Kooky Whetstone
Whether you’re relaxing or entertaining, the Kooky Whetstone apartments really make an impression. In fact, it’s hard to find an apartment better suited to contemporary living. Designed to exude style – but not at the expense of practicality – all of the apartments are spacious (from 797 to 990 sq ft) and feature open-plan living spaces, two large double bedrooms with fitted wardrobes, and two bathrooms. The apartments also all feature large private balconies or terraces, an abundance of storage, and all are accessed by lift.
EPC Rating B – second highest
Private balcony/terrace
5 mins walk to station
25 mins to London
Fibre optic broadband supply to each apartment
Private allocated parking
Secure entry phone access
Stunning communal areas
Secure cycle store
Integrated kitchen appliances
Your space to be
View all available floor plans in the brochure.
Connect
By car from Whetstone
Whetstone is within easy reach of London to the south or other destinations cross-country.

By train from Whetstone
With Totteridge and Whetstone tube station only a 5 minute walk and Oakleigh Park train station a 15 minute walk, Kooky Whetstone is the perfect location for those commuting or visiting London.

Our fave 5 places to go
Situated in the London borough of Barnet, Whetstone offers something for everyone. A fantastic collection of shops, restaurants, pubs and cafés are all just a short walk from Carmen & Burr Court. The schools, green spaces and hassle-free journey into the city via the Northern line add to this friendly town’s appeal.
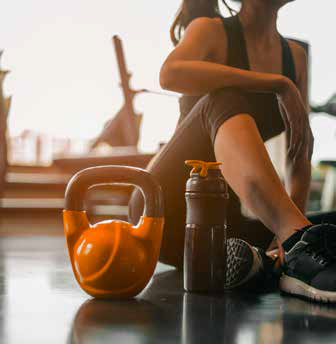
Work out and chill out at this premier health club just two miles from Kooky Whetstone. In addition to a state-of-the-art gym, top-class tennis courts, vheated indoor and outdoor pools you’ll find a stunning Spa Retreat and
Spa Garden.
11 mins
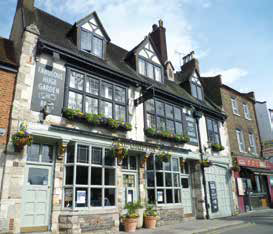
A classic pub with a modern twist – and just half a mile away – the Griffin has long been a staple of Whetstone life. The pub prides itself in offering great food, drink and atmosphere in an unpretentious setting in the heart of the town. Dogs welcome too!
11 mins

This oddly named open space is just a mile from home and the perfect place to unwind and walk (or jog) off the stresses of the day (there’s also a cycle path). Part of a green corridor of meadows, it features a meandering stream and woodland.
11 mins
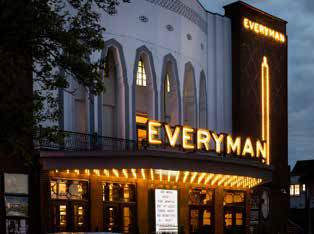
Two miles from home and with a free car park, is this beautiful Grade II listed cinema dates back to 1935. Its five screens mean there’s usually something for all movie buffs and you can eat at your seat or in the venue’s own Spielburger restaurant.
11 mins

Less than a mile from home you’ll find a stunning 18-hole golf course set in 74 acres of tranquil parkland. Its beautiful greens are suitable for beginners to serious golfers alike, and after a game players can also relax in two bars or the clubhouse.
11 mins
Book a viewing
Please fill in the contact from below to make an enquiry or book a viewing and one of us will get back to you as soon as we can.
Click here to view our Privacy Policy and T&C’s

